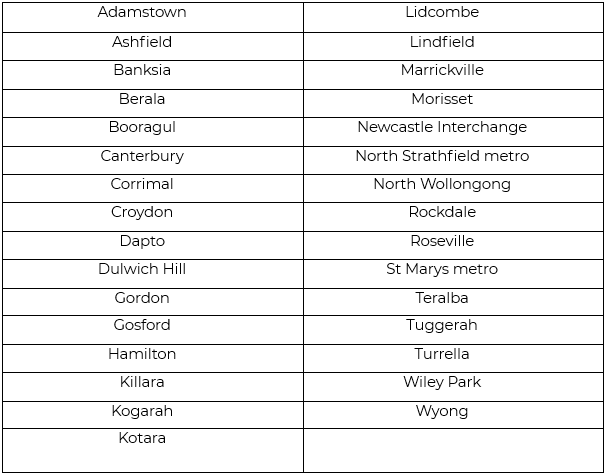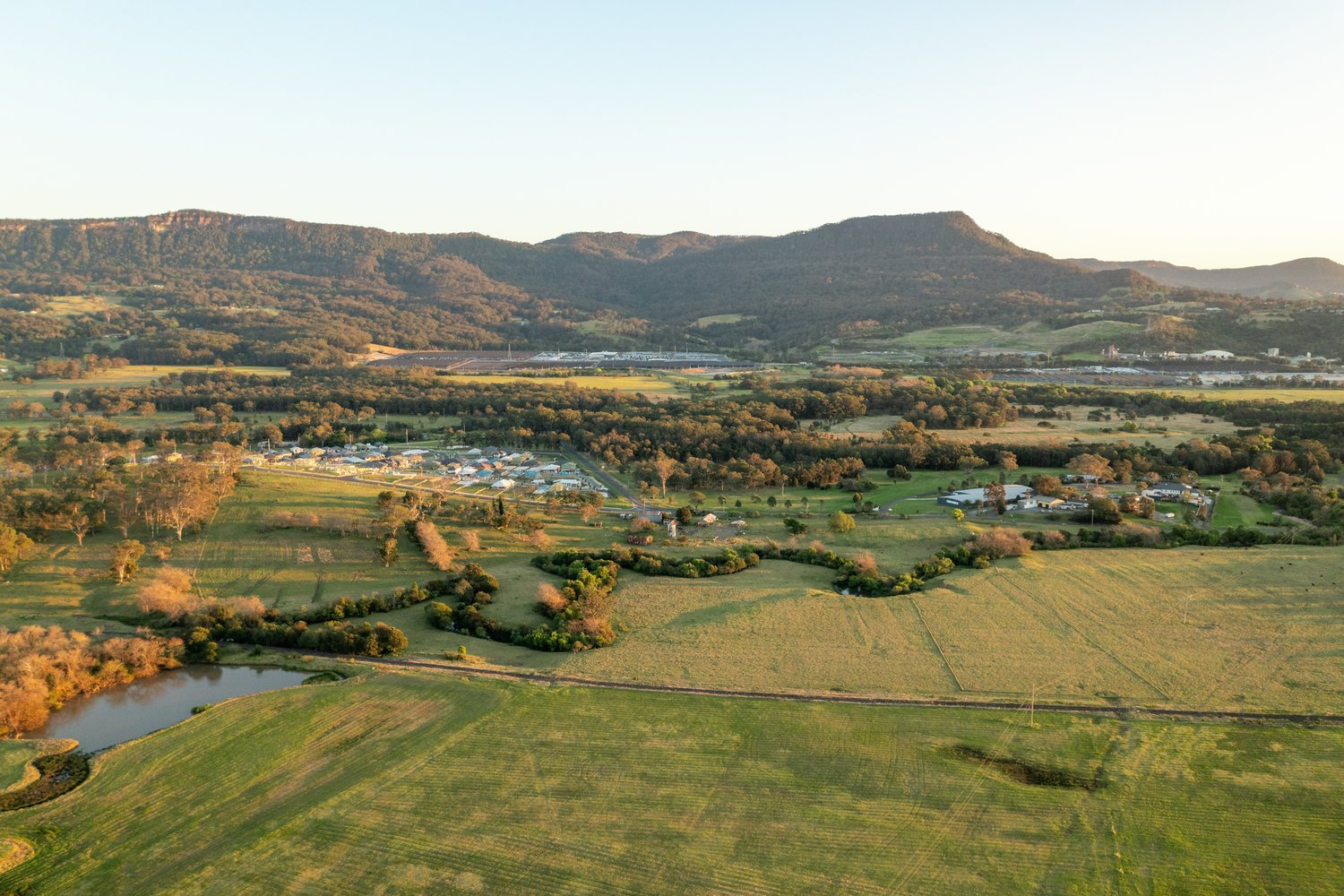For developers and stakeholders involved in residential developments such as Residential Flat Buildings (RFB) and Shop Top Housing, understanding the intricate regulatory landscape is paramount.
Since the end of 2023, there have been several policy changes introduced and exhibited by the NSW Government to facilitate the delivery of new homes, specifically affordable housing, with even more to follow. The industry has been eager to see greater development opportunity, but there have been questions around the staggering implementation of the changes to development standards and processes.
The changes have been made in response to the National Housing Accord which sets an aspirational target to deliver one million new well-located homes including 10,000 affordable homes (3,100 in NSW) across Australia over five years from mid-2024. This target is an Australia-wide target with each State responsible for delivering their own target.
The NSW Government commenced the changes prior to Christmas to the State Environmental Planning Policy (Housing) 2021 allowing developments to access the State Significant Development (SSD) Pathway if they can allocate a minimum of 10% of affordable housing where they have a capital investment value (CIV) of:
· $75 million in the Greater Sydney Region; and
· $30 million in Regional NSW (including Wollongong, Shellharbour, Kiama and Shoalhaven Local Government Areas(LGA)).
Here’s a breakdown of key considerations and recent updates:
1. SSD versus DA
There are several key differences between State Significant Development (SSD) and Development Applications (DA), with one of the key differences being that an SSD application is lodged with the Department of Planning, Housing and Infrastructure (DPHI) and not the Local Council.
Before an SSD application can be lodged, an applicant must prepare and lodge a request for Secretary’s Environmental Assessment Requirements (SEAR’s). The SEAR’s will set out the procedural requirements that must be complied with and addressed in an Environmental Impact Statement (EIS). The EIS replaces a Statement of Environmental Effects (SEE) that would be ordinarily lodged for a DA, however an EIS is substantially more detailed and also incorporates extensive community participation.
An EIS must be prepared by a Registered Environmental Assessment Practitioner.
The new Faster Assessment Program for Affordable Housing has been established to deal with the expected influx of SSD applications. The program is aimed at having an average assessment of 275 days.
2. FSR and Height Bonuses
Applications for RFB and Shop Top Housing that include a minimum 10% of the gross floor area as in-fill affordable housing, are able to receive a minimum 20% bonus floor space ratio (FSR) and height. The maximum bonus available is 30%, where a minimum 15% of the gross floor area as in-fill affordable housing is provided.
3. Where do the in-fill addordable housing provisions apply?
The in-fill affordable housing provisions has a limited application area of:
· The Six Cities Region (with the exception of the Shoalhaven LGA) within an accessible area. The Site Cities Region includes the Illawarra-Shoalhaven City, which for the purposes of this provision includes the Wollongong, Shellharbour and Kiama LGAs. An accessible area means:
o 800m walking distance of a public entrance to a railway, metro or light rail station, or for a light rail station with no entrance—a platform of the light rail station, or a public entrance to a wharf from which a Sydney Ferries ferry service operates; or
o 400m walking distance of a bus stop used by a regular bus service, within the meaning of the Passenger Transport Act 1990, that has at least 1 bus per hour servicing the bus stop between — 6am and 9pm each day from Monday to Friday, both days inclusive, and 8am and 6pm on each Saturday and Sunday.
· Other areas (including Shoalhaven LGA) within 800m walking distance of land zoned E1 Local Centre, MU1 Mixed Use, B1 Neighbourhood Centre, B2 Local Centre or B4 Mixed Use. This criteria cannot be applied to a site in an LGA in the Six Cities Region, if it does not meet the accessible area requirement.
4. Housing SEPP non-discretionary development standards
In designing a development for in-fill affordable housing, it is crucial to achieve a consistent level of residential amenity across both affordable and non-affordable housing components.
Clause 19 outlines the non-discretionary development standards which are relevant and must be addressed as part of an application for in-fill affordable housing including site area, landscaped area, solar access, car parking and minimum floor areas.
Section 4.15 of the Environmental Planning & Assessment Act 1979 stipulates that if non-discretionary development standards are complied with, consent authorities are prevented from:
· Taking the non-discretionary development standard into further consideration in determining an application, and
· Refusing the application on the grounds that the development does not comply with that standard.
5. Solar Access and Overshadowing Analysis
Detailed analysis of solar access and overshadowing impacts is essential, particularly concerning increased height impacts. While the SEPP doesn’t present specific issues, consent authorities may scrutinise justifications for height increases where unreasonable overshadowing impact is incurred on adjoining sites.
In Wollongong LGA, this is a relevant consideration when addressing sun plane protection in the Wollongong City Centre.
6. Applying the new affordable housing incentives to existing approvals
The new affordable housing incentives apply to developments lodged after the changes were introduced 914 December 2023). Existing applications under assessment may not be eligible for these incentives, necessitating new submissions.
Lodging a Modification Application to incorporate these changes are unlikely to meet the ‘substantially the same development’ test under Sections 4.55 and 4.56 Modification Application.
7. Addressing Local Provisions and Development Standards:
Developers should navigate local provisions and development standards effectively, balancing the Housing SEPP uplift with other controls such as solar access standards. Flexibility in interpretation is encouraged to facilitate the delivery of affordable housing.
The changes don’t stop at high-rise developments
More changes are on its way in relation to planning policies for housing, particularly for low-rise, mid-rise and transport-oriented development (TOD). The NSW Government recently completed the public exhibition of the Explanation of Intended Effects (EIE) for changes to create low- and mid-rise housing. The changes generally include:
· Permitting dual occupancy developments (i.e. a duplex, whether it is attached or detached), in all R2 low density residential zones across NSW.
· Permitting multi-dwelling housing (i.e. terraces, townhouses) and residential flat buildings (maximum two-storey) near train stations and key town centres in R2 low density residential zones across the Six Cities Region (including Illawarra-Shoalhaven).
· Permitting mid-rise apartment blocks near train stations and key town centres in R3 medium density zones across the Six Cities Region.
· Introduce new planning controls, such as Floor Space Ratio (FSR) and Building Heights, that encourage low- and mid-rise housing in well-located areas.
The timing for implementation of these changes is mid this year.
You can view the EIE documents here:
· Explanation of Intended Effect: Changes to create low- and mid-rise housing
From April 2024, a new SEPP will be introduced to amend planning controls within a specified proximity to transport modes (rail and metro) in two parts. The first part will focus on eight (8) accelerated precincts to create capacity for 47,800 new homes over 15 years through the rezoning of land and new infrastructure. The accelerated precincts do not include any Illawarra-Shoalhaven stations and are limited to land within 1,200 metres of Bankstown, Bays West, Bella Vista, Crows Nest, Homebush Hornsby, Kellyville and Macquarie Park rail and metro stations.
The second part will focus on precincts that have existing infrastructure and are located within 400 metres of 31 well-located metro and rail stations to create capacity for 138,000 new homes over 15 years. These locations are limited to Corrimal, Dapto and North Wollongong in the Illawarra-Shoalhaven region. The full list of 31-stations includes:

The changes will allow:
· Residential flat buildings in all residential zones (R1, R2, R3 and R4) within 400 m of identified stations
· Residential flat buildings and shop top housing in local and commercial centres (E1 and E2) within 400 m of identified stations.
· Maximum building height 21m (approx. 6 storeys).
· Floor space ratio 3:1
· No minimum lot size or lot width
· Minimum active street frontage controls in E1 and E2 zones
· Maximum parking rates
· Mid-rise residential apartment buildings to have their own development standards for building separations, setbacks, vehicle access, visual privacy and communal open space
You can view the TOD program here: Transport Oriented Development Program
MMJ Town Planning & Advisory has diverse experience with SSD projects and DA projects for residential developments. If you’re interested in finding out how these policy changes impact the development potential of your site, reach out to our team of qualified and experiences Town Planners today.

