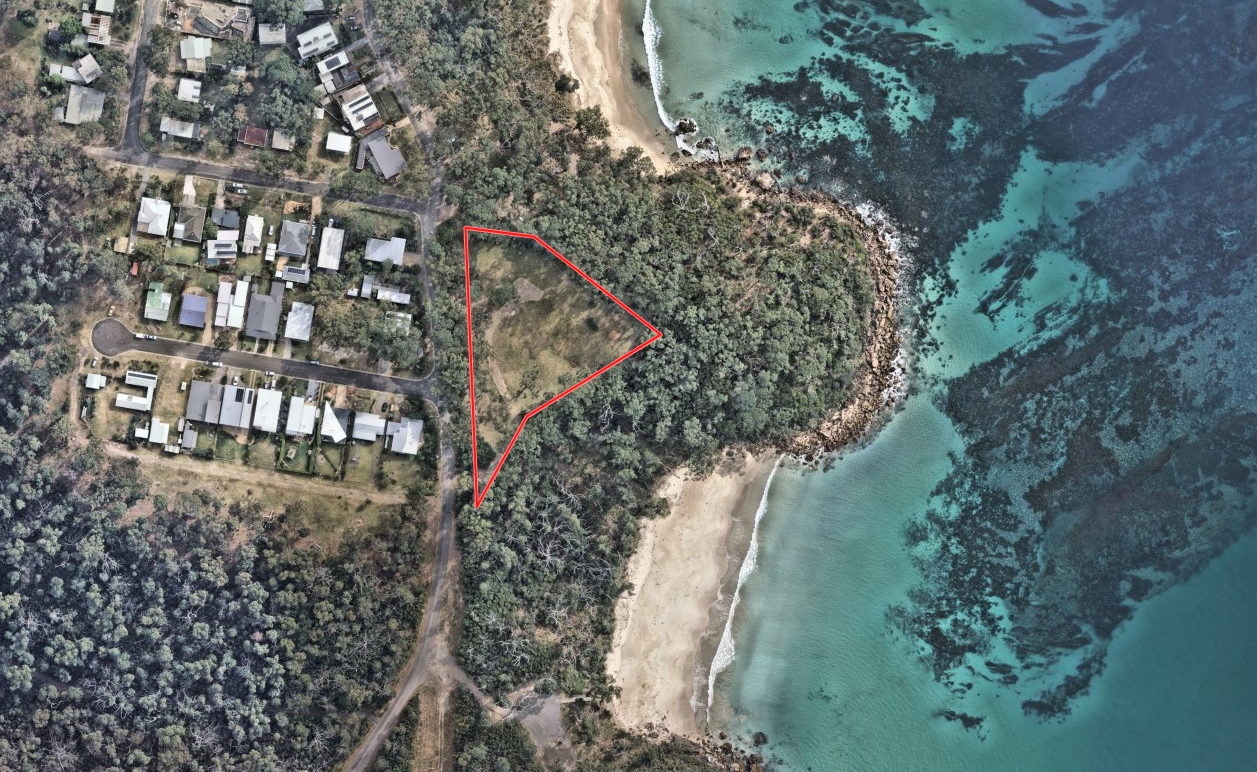Bendalong, a picturesque coastal village within the Shoalhaven region, is known for its quiet streets and low-density developments. Among its notable sites is a parcel of land formerly occupied by the Allawah Beachside Cabins, established in the 1950s as a popular tourist destination. When Allawah Cabins went into receivership in 2015, a group of dedicated North Bendalong residents stepped in, purchasing the site with the intention to create a low-impact, eco-tourist retreat accommodating up to 20 people. This vision aligned with the local community’s commitment to preserving the natural character of Bendalong while supporting sustainable tourism. However, despite securing development consent in June 2015, the project proved financially unviable following the demolition of the original cabins.
Despite efforts to secure funding or sell the site, it remained vacant for several years, leaving its future uncertain. Recognising the opportunity to revitalise the site, the landowners engaged MMJ Town Planning to explore an alternative use for residential purposes.
A New Vision for the Site
Our client approached MMJ Town Planning with a fresh proposal: to repurpose the site for a single residential dwelling, aligning with Bendalong’s low-density coastal character. However, the lot's area was below the 40-hectare minimum lot size required for a dwelling entitlement. Addressing this constraint required a strategic planning proposal to amend the minimum lot size under the Shoalhaven Local Environmental Plan (LEP).
A Planning Proposal for Change
In November 2023, the planning proposal to reduce the minimum lot size for the site from 40 hectares to 6,000m² was approved. This milestone unlocked the potential for a residential dwelling, bringing new life to the vacant site while respecting the area's unique tranquil environment. Following the approval, MMJ Town Planning worked closely with Shoalhaven Council to prepare and lodge a development application (DA) for a thoughtfully designed dwelling house.
A Timely Approval for a Landmark Dwelling
Following the planning proposal approval and LEP amendment, Shoalhaven Council granted development consent in November 2024 for a dwelling house. Renowned Australian Architect, James Stockwell, was commissioned by the client to prepare architectural plans to accompany the application. The result was a thoughtfully designed coastal residence which reflected the slope of the site with a gradual stepped floorplan that responded to the natural landscape with a well-considered material/colour palette, and incorporated sustainability measures for passive heating and cooling with the use of rammed earth walls. This outcome demonstrates how both proactive planning and design can achieve outcomes that respect the area's character and fulfil individual aspirations.

FIGURE 1. WEST ELEVATION OF DWELLING HOUSE (SOURCE: JAMES STOCKWELL ARCHITECTURE)

FIGURE 2. EAST ELEVATION OF DWELLING HOUSE (SOURCE: JAMES STOCKWELL ARCHITECTURE)
How MMJ Town Planning Can Help
This successful outcome highlights MMJ Town Planning’s expertise in navigating complex planning processes, from strategic planning proposals to development applications. Whether you are seeking to adjust planning controls, unlock development potential, or design a project that is sensitive to the environment and community character, our team provides tailored advice and solutions.
With extensive experience across residential, commercial, and mixed-use projects, MMJ Town Planning ensures every project is handled with precision and professionalism. To discuss your project or learn more about our services, reach out to MMJ Town Planning today.

